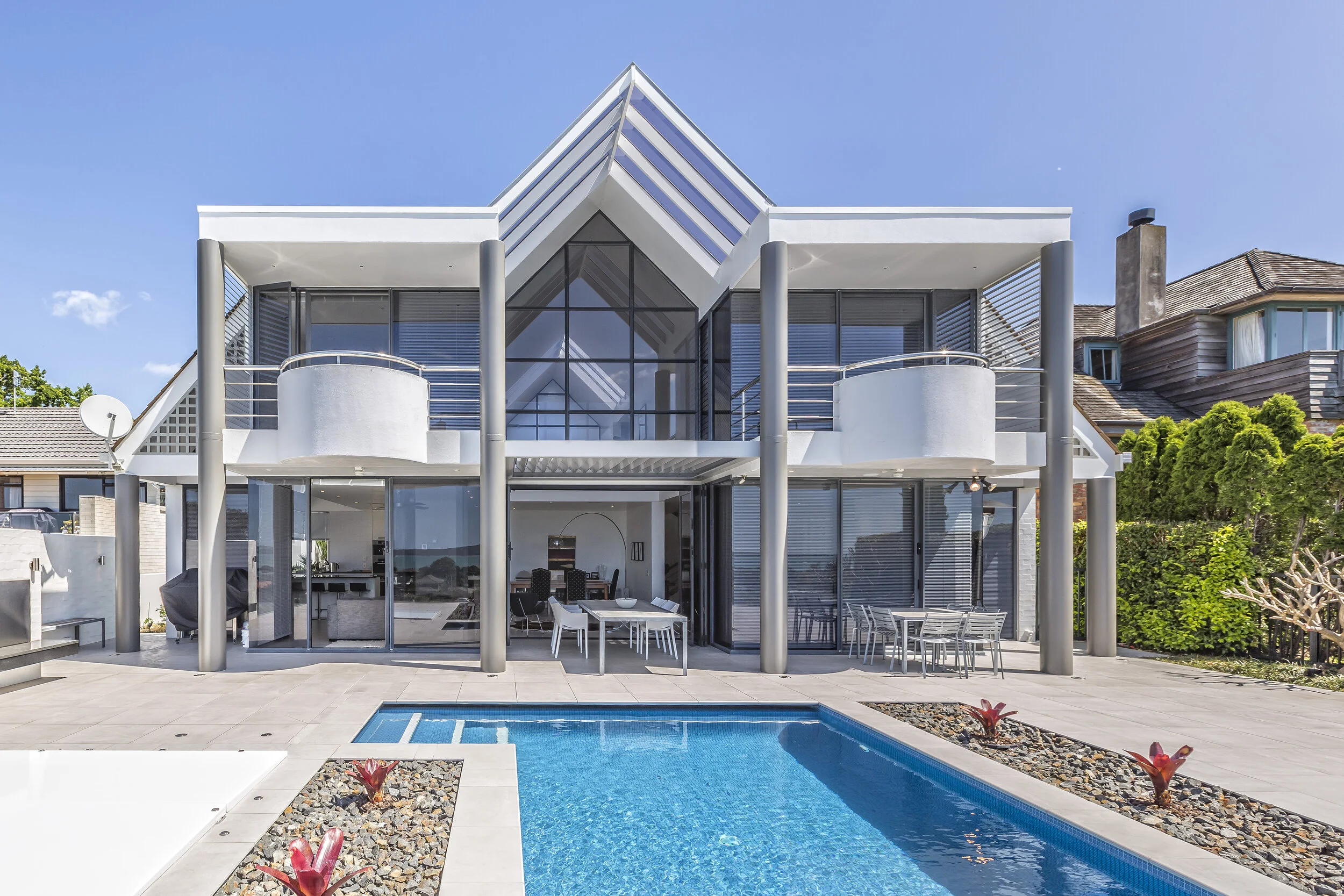Kohimarama House

Auckland
Principal Architect - Ron Sang
A 2m side front door leads you into the north living room, central dining and large kitchen/family room to the east. Upstairs is divided into separate children and parent's wings. A double-height atrium with a steep pitched roof and full glass front wall embraces the outdoor pool directly in front, with the harbour in the background.






