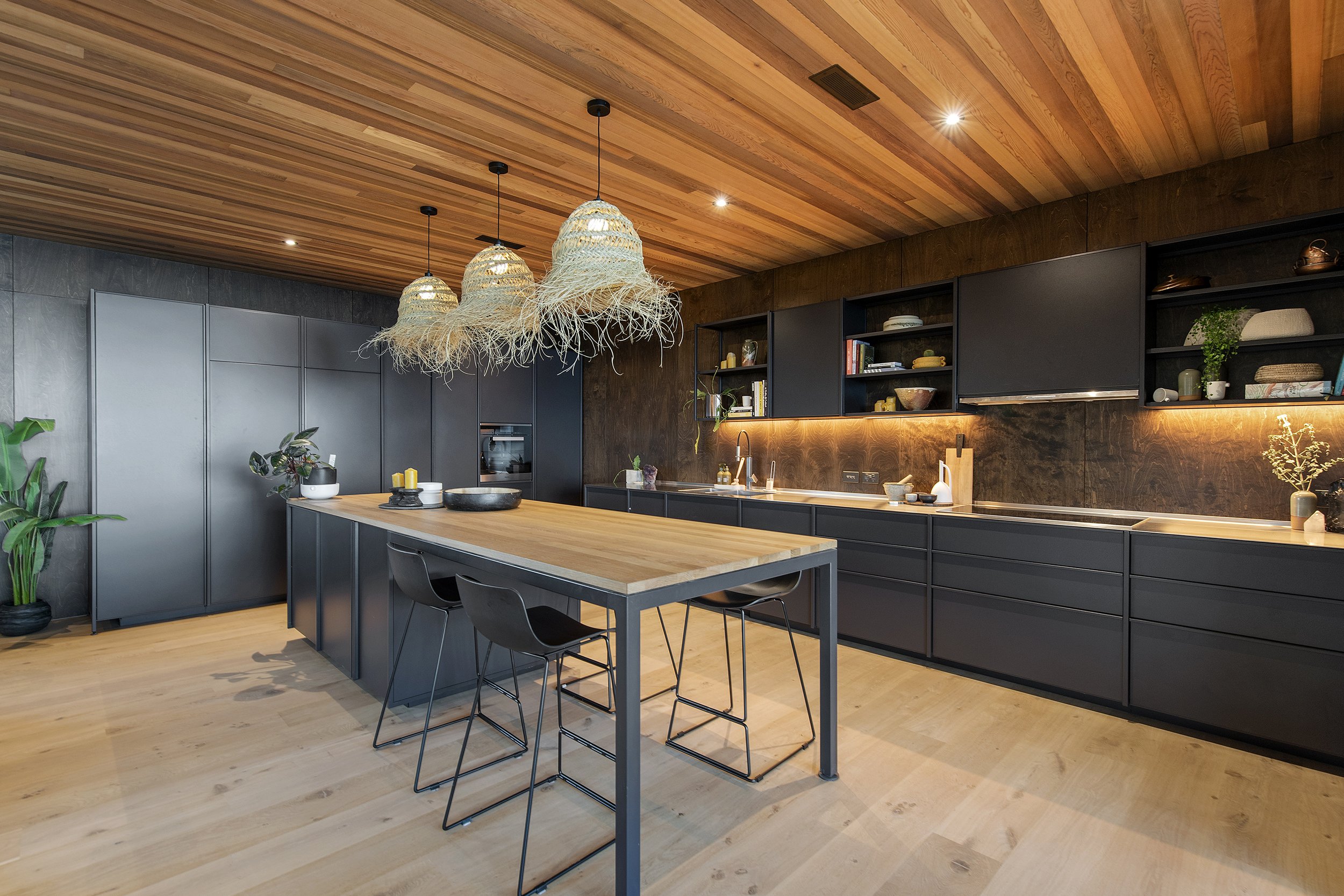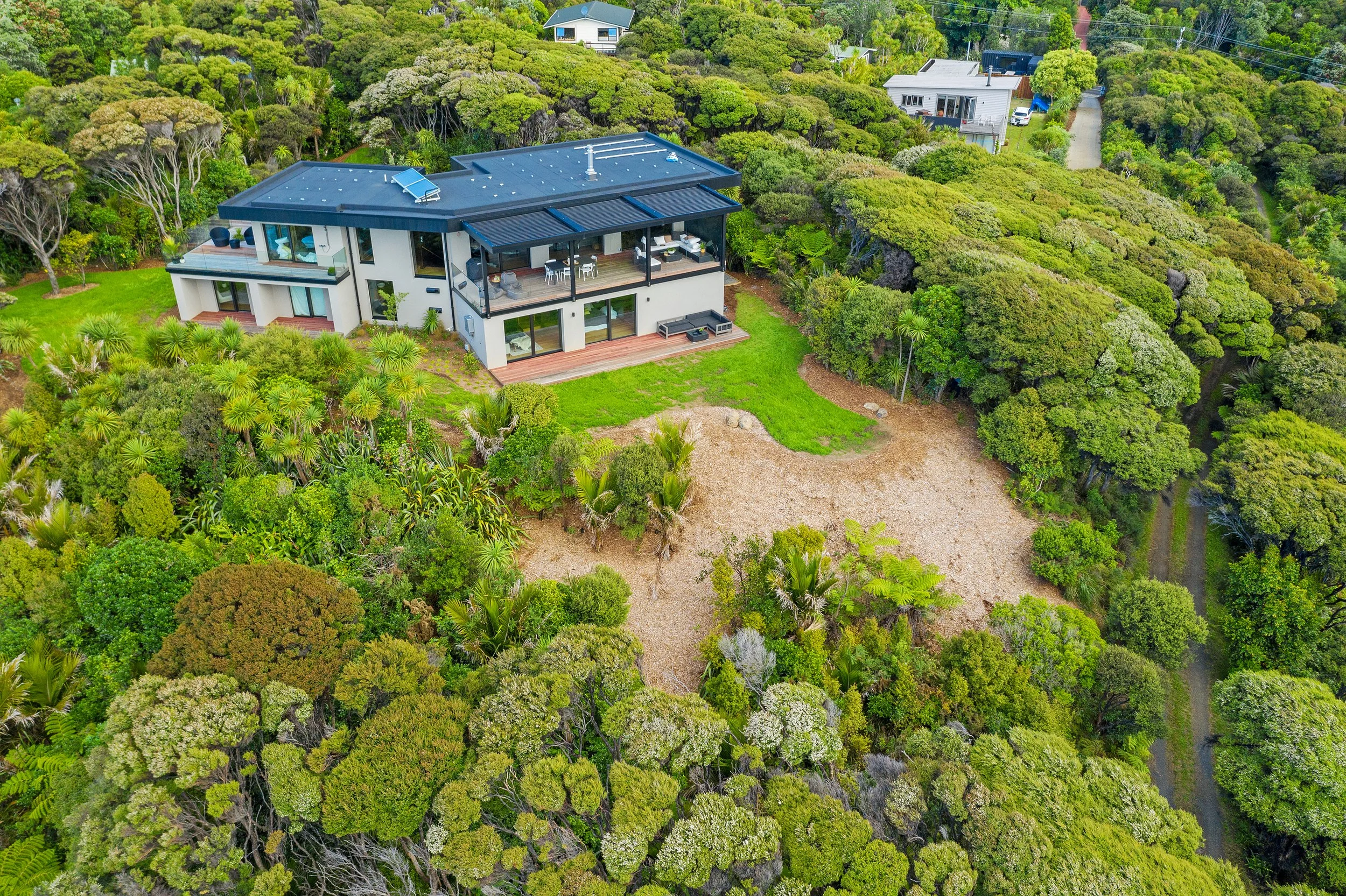What is a Passive House?
A Passive House is designed to provide an optimal warm and healthy environment for those who live and work inside, whilst consuming very little energy.
A Certified Passive House uses no more than 15 kWh/m2 per year* to maintain a minimum indoor temperature of 20°C while a conventional NZ Standard Building Code house requires approx 120 kWh/m2 to achieve similar thermal comfort. The savings and performance last the lifetime of the house.
This is achieved by building a robust building envelope using the 5 Key Elements of Passive House Design as well as considering the orientation, shading, climate, location and budget.
Designing a warm and healthy Passive House is not guess work. Thorough and detailed analysis using the Passive House Planning Package (PHPP) to model the different components and the ways they interact with each other, thus accurately predicting overall building performance. This is done while a home is still being designed.+
The PHPP analysis predicts the performance - how much heating and cooling the house will need each year. Typically, this will be 90% lower than an ‘active’ house.
5 Key Elements of Passive House
Continuous Insulation Insulation with no gaps minimises winter heat loss and summer heat gain
Heat Recovery Ventilation excellent indoor air quality by continuous fresh air ventilation while retaining the heat inside
Airtightness no more draughts and air leaks around windows, doors or through the walls, roof or floor
High Performance Windows superior performance, well insulated, airtight windows are a critical component
Minimise Thermal Bridges reduce heat loss through eliminating cold surfaces to prevent condensation and mould
Certified Passive House homes are by design, greater than the sum of all their discrete parts: they work because of how all those parts interact with each other as a whole.
These Passive House elements can be applied to all kinds of buildings from houses to apartments, offices to retail shops, schools to hospitals and in all climates.

Why is it called Passive?
Passive means the building uses its environment to keep itself warm and comfortable, with minimal active heating and cooling.
Building performance built into the fabric of the house means the benefits will last the lifetime of the building.
Passive House is a fabric-first approach to achieving healthy and comfortable buildings. The fabric-first (exterior wall or thermal envelope) typically has a long life-cycle, so it makes sense to prioritise your planning and investment here. Contrast this with other measures, for example solar panels; they have a shorter life style, and are easy to retrofit if technology changes.*
The fabric-first approach of Passive House design priorities the performance of the components and materials that make up the building shell, before considering the use of mechanical or electrical building services systems. Identifying your thermal envelope, the cocoon that keeps you cosy, is where it all starts.
* Everything You always wanted to know about Passive Houses in New Zealand. PHINZA
Passive House Certification
Certified Passive House has to pass a stringent certification process. It has been independently verified: it’s a mark of assurance and quality. It confirms the building has been constructed well; the actual performance should equal the theoretical performance predicted in the design phase and all Passive House targets have been met. Certification provides peace-of-mind for all involved.*
Certification verifies and confirms the target Passive House performance has been met.
* ‘Passive House for New Zealand’ p17, 19 Jason Quinn
+ ’Passive House: Homes where people Thrive’ p11 PHINZ
Passive House explained in 90 seconds
videos in both English and Chinese
9 steps to a Great Build
If you are not familiar with the building process, we can explain what's happening every step of the way. In the meantime, read the simple-to-follow diagrams above 9 Key Stages for a Great Build. Your project will have its own unique requirements, which we can discuss during our first meeting.
Passive vs Active Houses
Comparison of a Passive House vs an Active house.
Passive House Classic is a building that uses 15kWh/m2 per year to maintain minimum comfortable indoor temperature of 20°C while a conventional NZ Standard Building Code house requires approx 120 kWh/m2 to achieve similar thermal comfort.
Passive House Vision
We are architects foremost who create beautiful, inspiring and welcoming spaces that embrace the people who live and work in them. Passive House ensures these spaces are warm and comfortable, healthy and condensation and mould free.
Vision To be a leader in delivering Passive House to our clients.
Mission One A home or place that enhances the health and well being of the occupants with reduced energy consumption is our priority. We achieve this using the measurable and verifiable Passive House standard.
Mission Two We are passionate advocates for Passive House education. We have open homes during construction and after completion to educate home owners, architects, students, trades people and developers. This has led to meeting many incredible people and the sharing of ideas and solutions.
Darryl Sang is a Certified Passive House Designer and a keen spokesperson of all things Passive House. He is regularly seen in the Passive House community. He has presented for organisations such as PHINZ, Notion Tuelo, Unitec and the Superhome Movement.
Vlada Acimovic is both a Certified Passive House Designer and an Engineer of Energy Efficiency (SRB). He has decades of Passive House experience, having designed an array of Passive Houses in Europe and New Zealand. As Sang Architects’ Passive House Design Manager and Design Team Manager, his vision is for New Zealand to embrace Passive House and to produce warm, comfortable homes that use very little energy.






