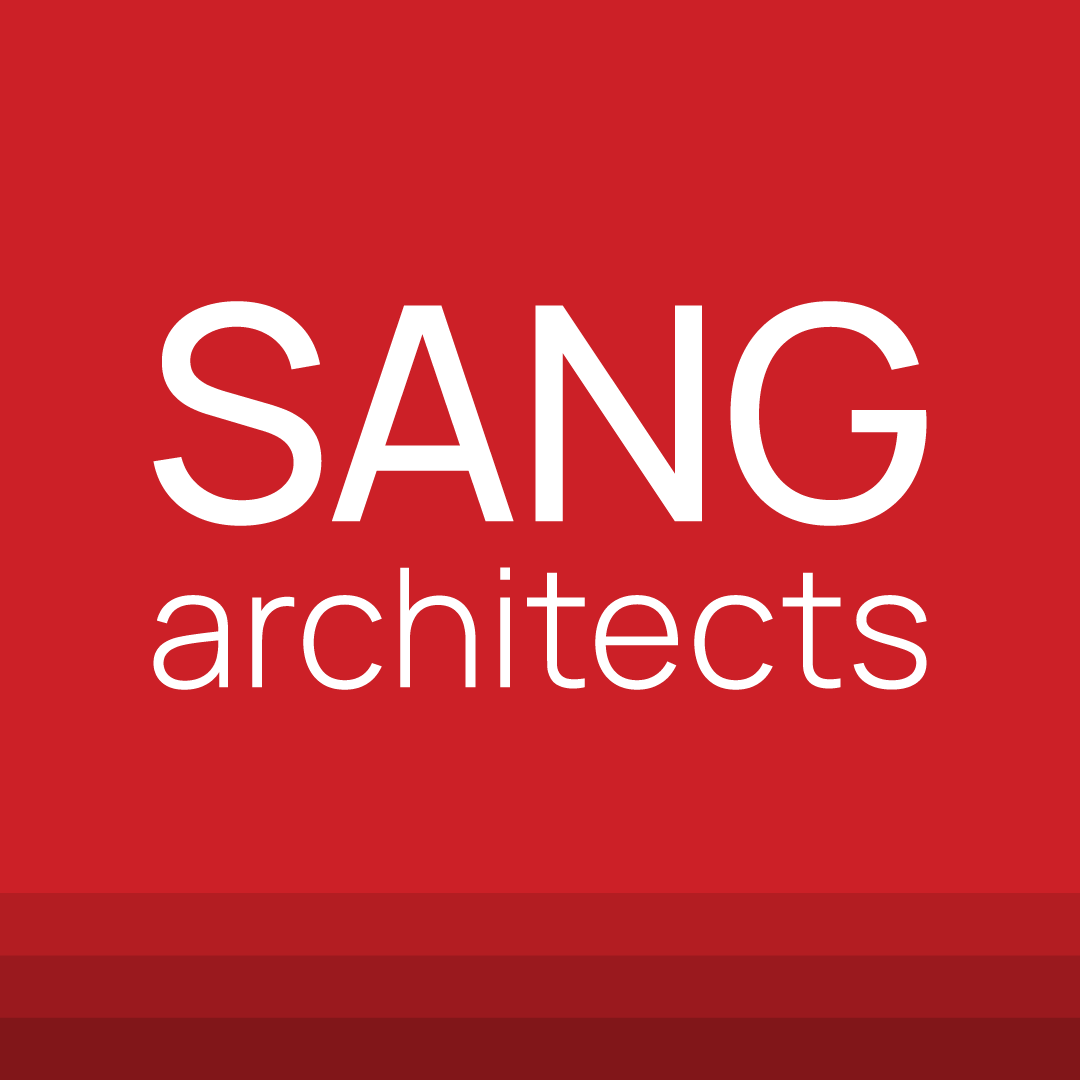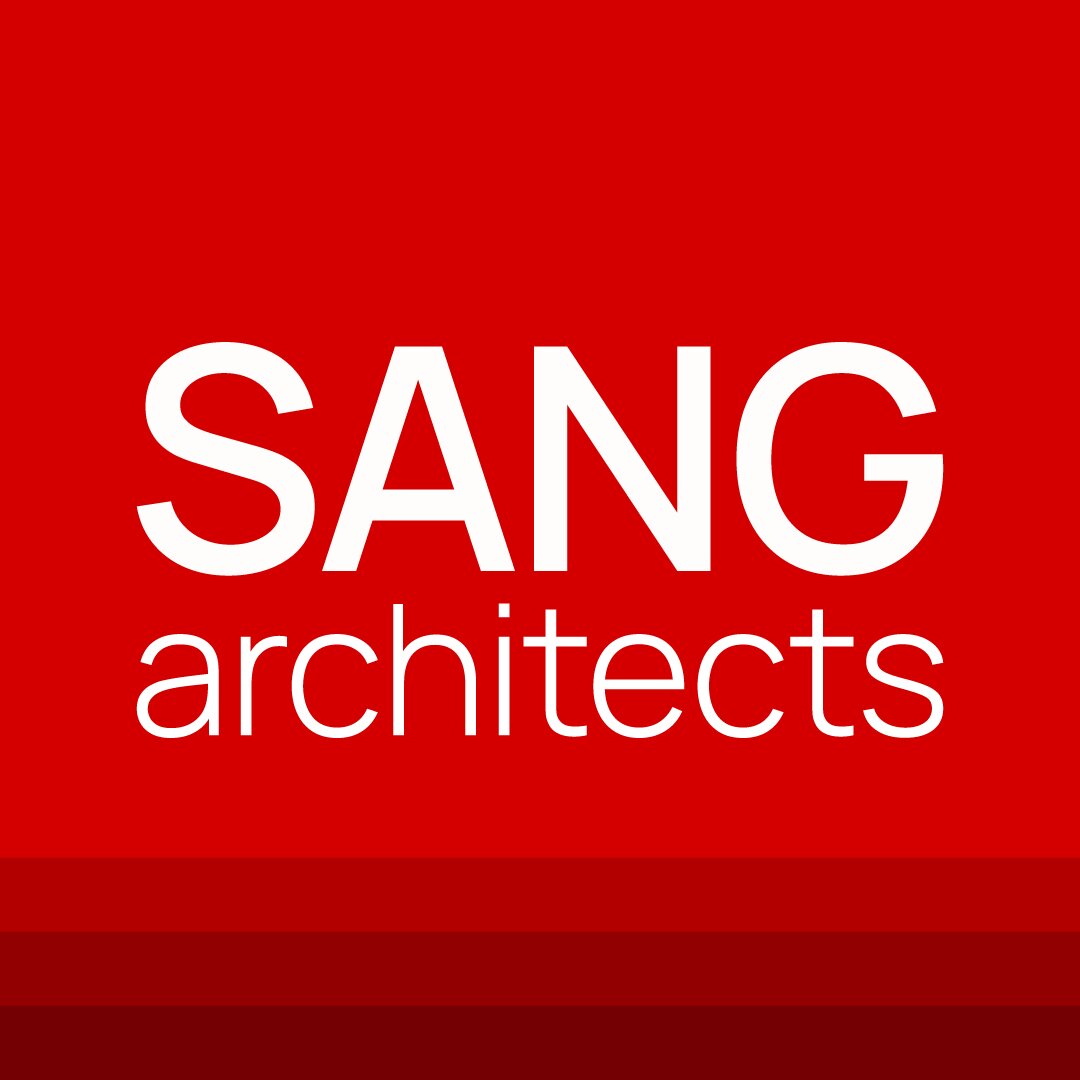
Legacy House - Auckland
Principal Architect - Darryl Sang Project Leader - Alya Abed Ali Certification - Classic Passive House
Passive House Designer - Darryl Sang Certifier - Sustainable Engineering
The idea of multi-generational living became the starting point for the Legacy Project. Family comes first is the basis of this build. There are three sets of clients made up of active parents and the growing families of their two children. They want to live in their own houses that also allow for daily interaction. Their brief is to build four apartments on a 650sqm site which includes a rental unit. It is located near the water-front and beside a tree-line public walkway.
Early in the design stage, the clients were clear that they wanted a house, which meet three criteria:
1. To build a certified Passive House
2. Minimal ongoing maintenance
3. To prove by example that it is possible to build a high performing Passive House economically
The design response to this challenge are two Passive House buildings connected by an atrium that doubles as a ‘shed’. The project will be built to the maximum site coverage. One building has two apartments, one on each level. The other has three storeys that accommodate the parent’s dwelling and a rental unit. The buildings are designed to allow easy flow to experience family life as well as maintaining their privacy. The four dwellings are practically, four separate houses. When built, it will be New Zealand’s first multi-generational certified Passive House.
Please check back here for progress.
Continuous Insulation
Heat Recovery Ventilation
Airtightness
High Performance Windows
Minimise Thermal Bridges

