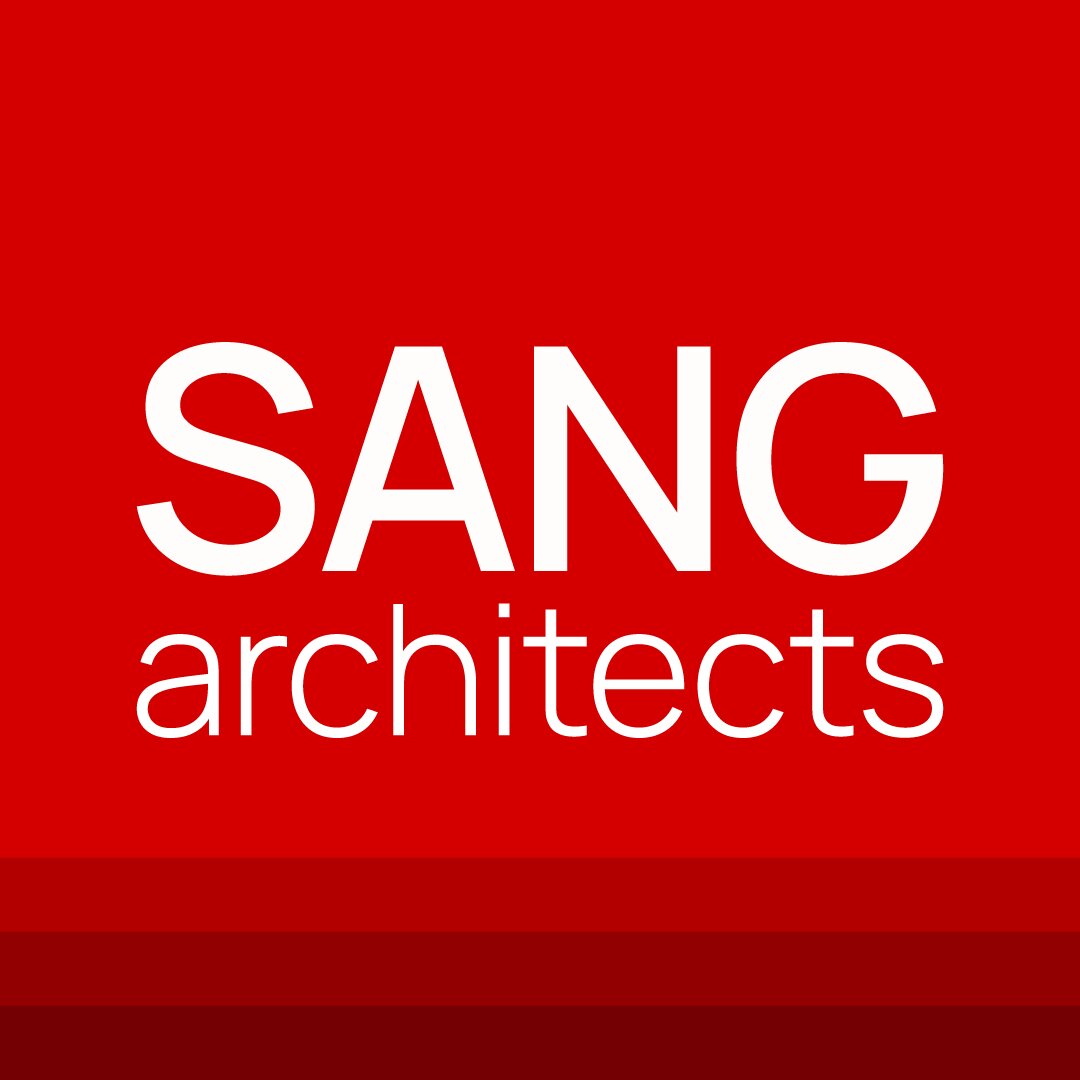
Matakohe House, Northland
Principal Architect - Darryl Sang Project Leader - Janice Au Target Certification - Classic Passive House
Passive House Designer - Vlada Acimovic Certifier - Sustainable Engineering
The client is committed to obtaining certification for his new Passive House. The plans for this house is currently on the drawing board so check back here for updates on the build.
The owner’s affection for a sustainable lifestyle inspired the design of this house. Conceived as a retirement home, it will be wheelchair friendly in this single level house. Open plan living and a modern kitchen. A saltwater swimming pool is set into the deck. The layout positions the building under the sanctuary of established trees. The two intersecting rectangles are where all the services are located.
The owner has certainly done his Passive House research. He will incorporate excellent insulation in his large cavities and thermally broken high R value windows. Low maintenance materials like brick cladding and low energy fixtures like low flow taps and dual flushing toilets.
Continuous Insulation
Heat Recovery Ventilation
Airtightness
High Performance Windows
Minimise Thermal Bridges

